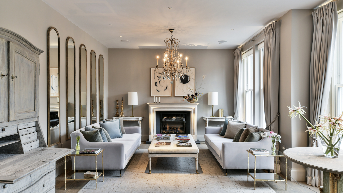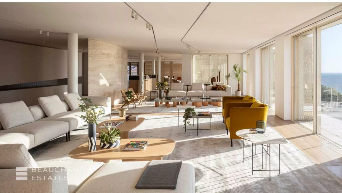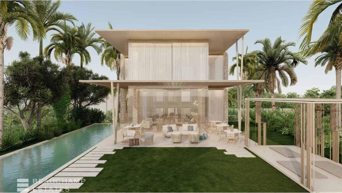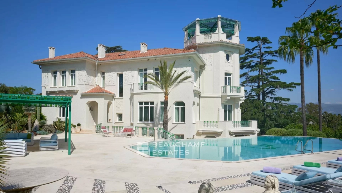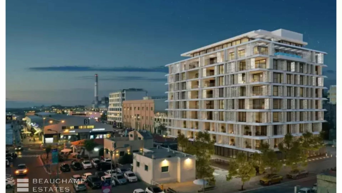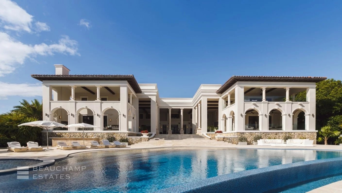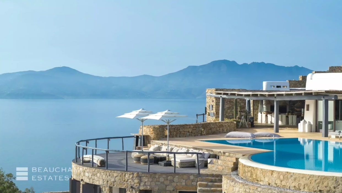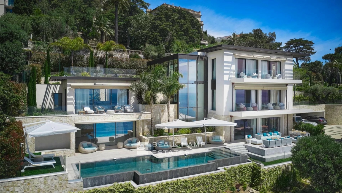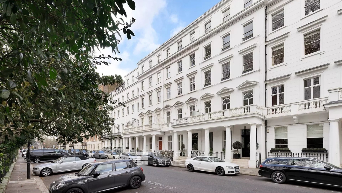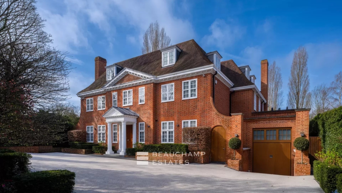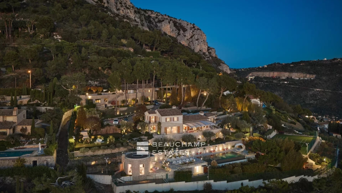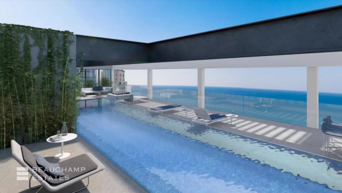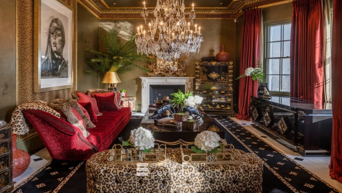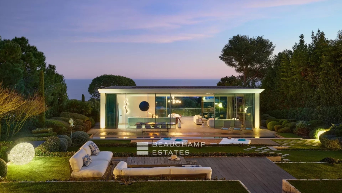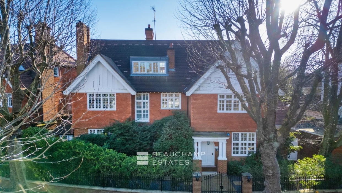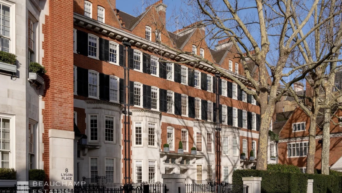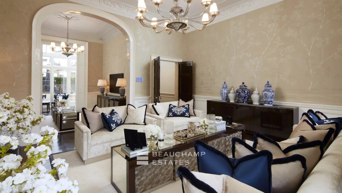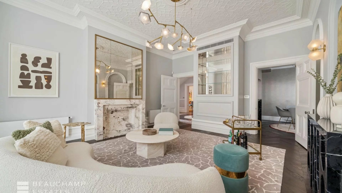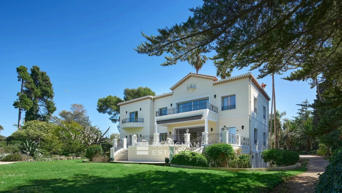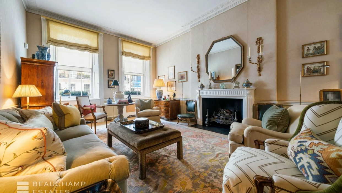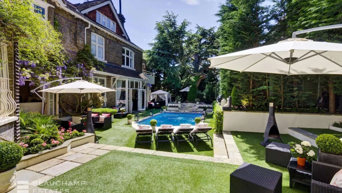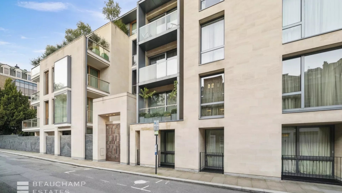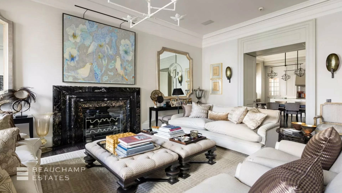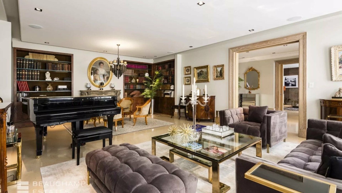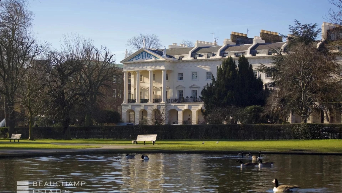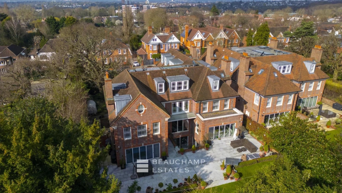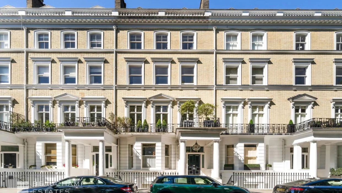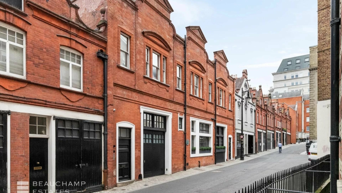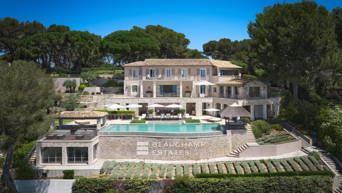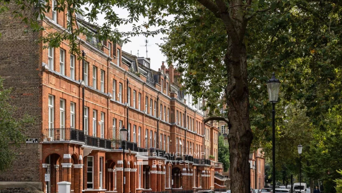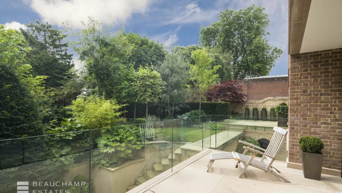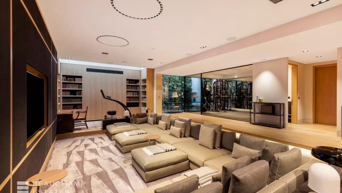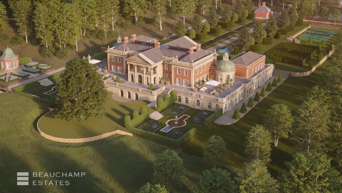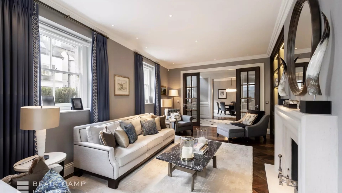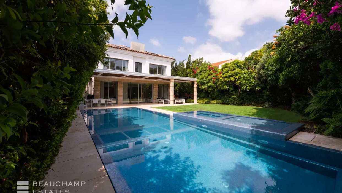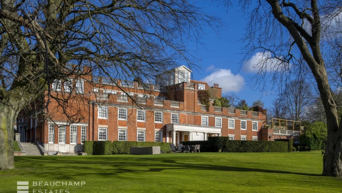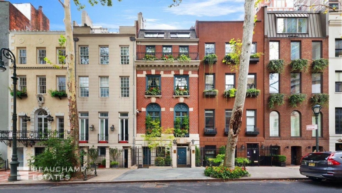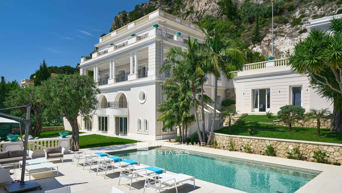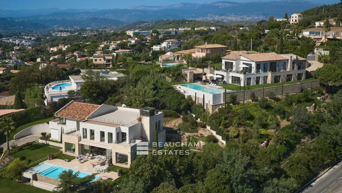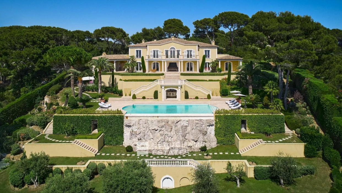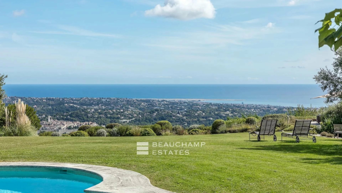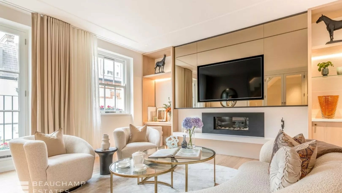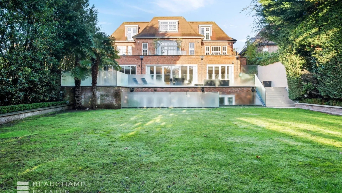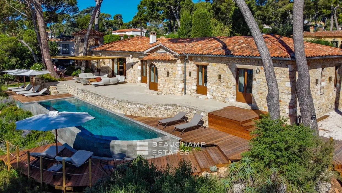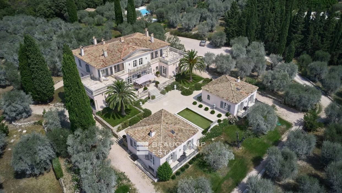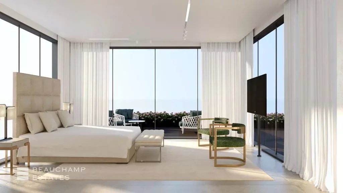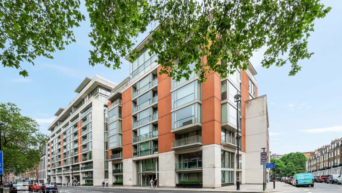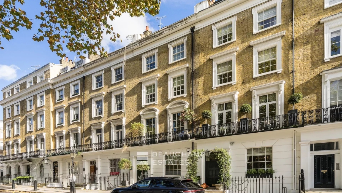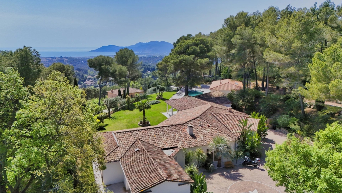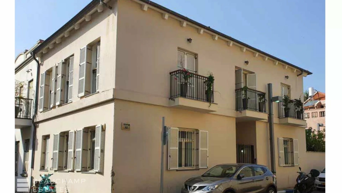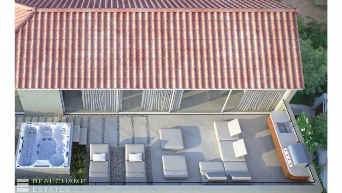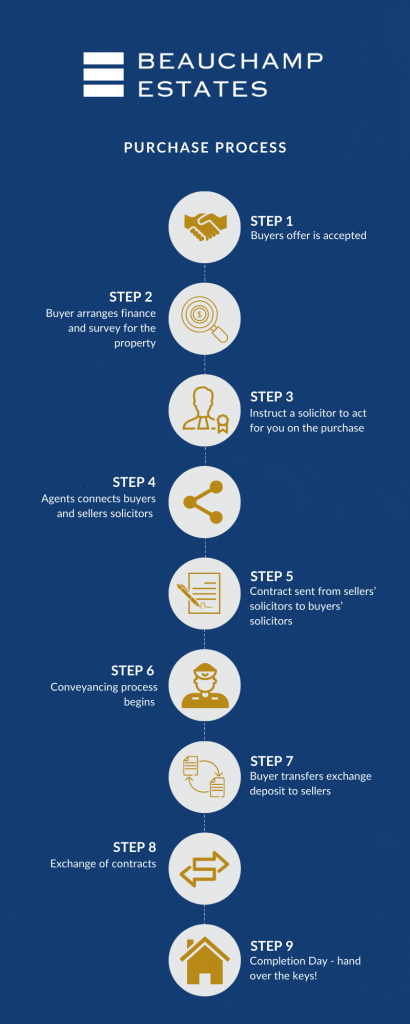Home to some of the most desirable properties in Prime Central London and, indeed, the world Mayfair is known for its exclusive shops and chic boutiques and some of London’s most prestigious hotels, restaurants and private member’s clubs. Centrally located close to the world-renowned Oxford Street and Piccadilly Circus, there are also quieter areas, such as Shepherds Market, which are perfect for a morning coffee.
Moments from the hustle and bustle of Oxford Street, Marylebone offers a distinct and tranquil “village-like” area of central London. The carefully curated high street, with its diverse range of independent and specialist retailers, is a key attraction for residents and businesses alike, with the regular Sunday farmers’ market adding to its appeal. Not far from Mayfair, featuring grand 19th Century Georgian architecture, Regency style streets and sweeping crescents, Belgravia is famous for its white stucco-fronted houses, mews houses and embassies. Within Belgravia, Eaton Square and Belgrave Square are arguably London’s most prestigious addresses.
Knightsbridge epitomises luxury reflected in its architecture and prestige throughout history characterised by red brick Queen Anne style buildings amongst rows of Georgian and Victorian terraces. In contrast, the world’s most expensive residential development, the ultra-modern One Hyde Park, is another symbol of luxury, contributing to Knightsbridge’s lasting appeal.
The Royal Borough of Kensington and Chelsea boasts a wealth of cultural attractions, from the Portobello Road in Notting Hill to the Saatchi Gallery off Sloane Square. This quintessential London borough offers some of the world’s most expensive and highly sought-after properties.
St John’s Wood is an idyllic area of North West London and is home to popular British attractions such as Lord’s Cricket Ground and the infamous Abbey Road Studios. Known for its magnificent detached mansions on Avenue Road, purpose-built lateral apartments, villas and terraced houses, St John’s Wood offers a village lifestyle in Prime Central London. St John’s Wood High Street is among the most charming and exclusive high streets in Prime Central London, offering boutique shops and an abundance of high-end bars and restaurants.
Located between Marylebone and St John’s Wood is Regent’s Park. One of the most beautiful Royal Parks in Central London, the stucco façades of many properties in the park hide a vast array of configurations, interior design styles and layouts, creating some of the most luxurious houses and apartments in London. Hampstead alternatively provides a highly desirable enclave of London in the suburbs, with branded boutique shops, restaurants and cafes within Georgian buildings.
London is a city to explore with areas and properties to suit all needs, our in-depth expertise of over 40 years allows us to assist our clients to buy and sell luxury properties in all areas of Prime Central London, whatever their requirements may be.
