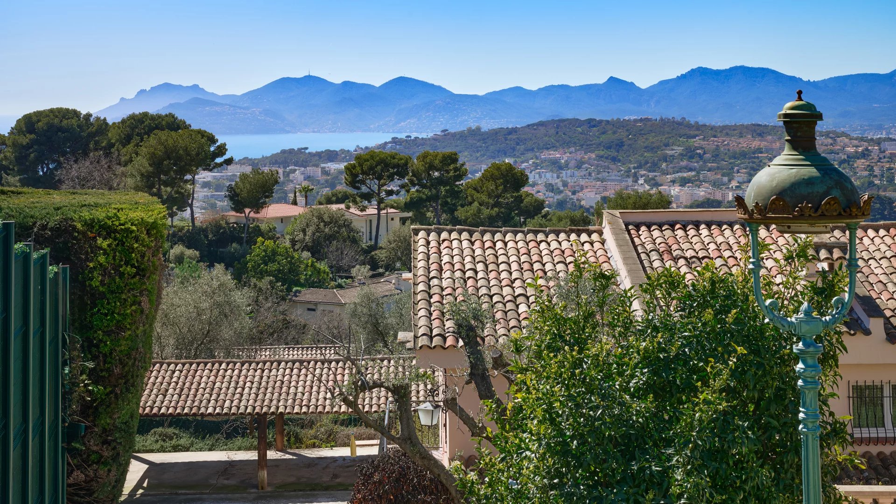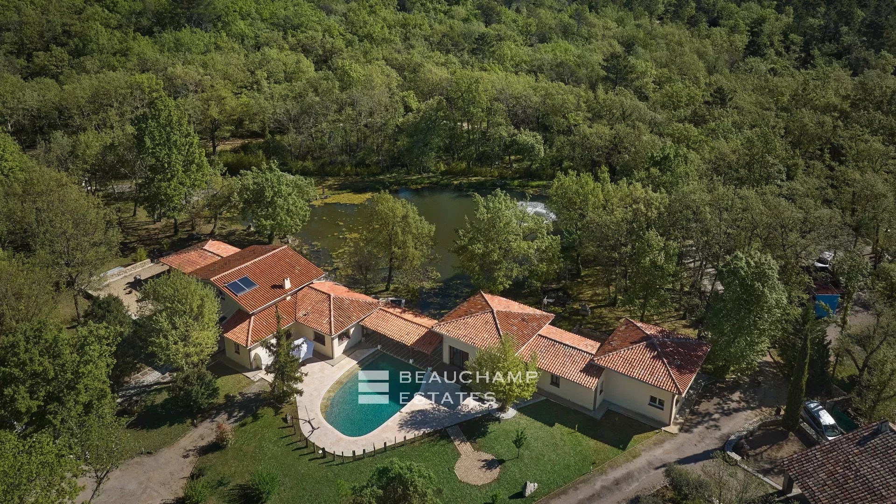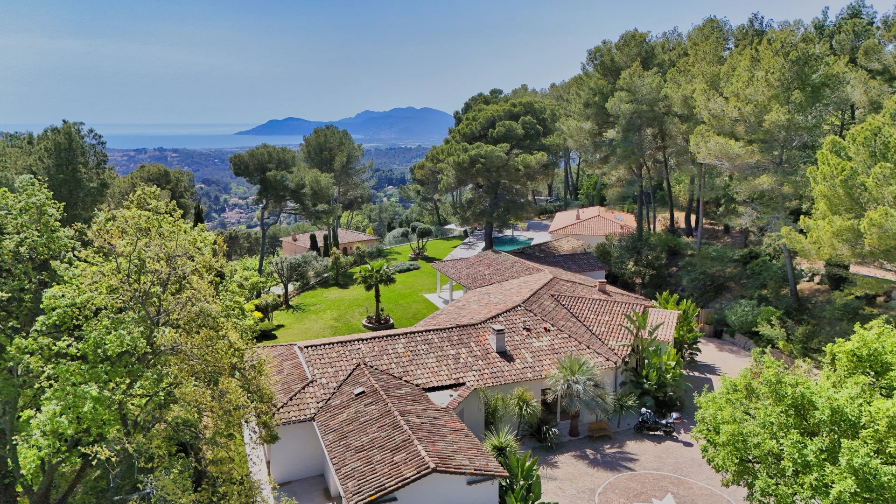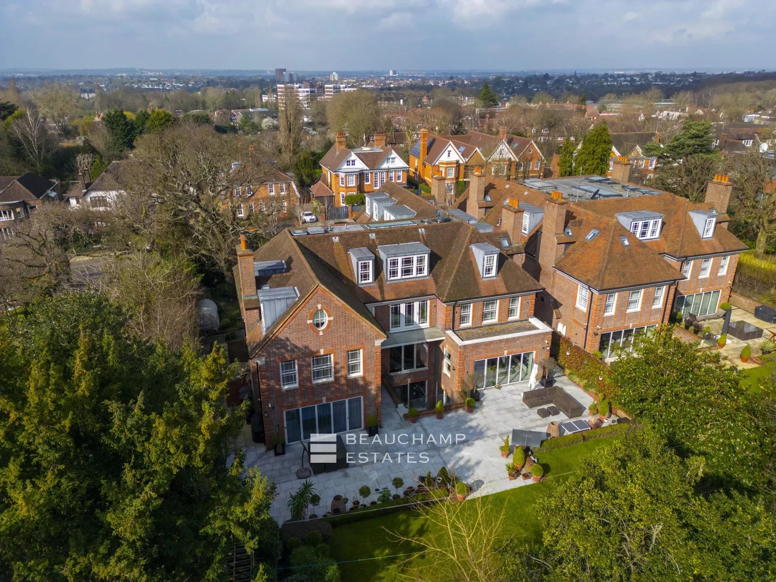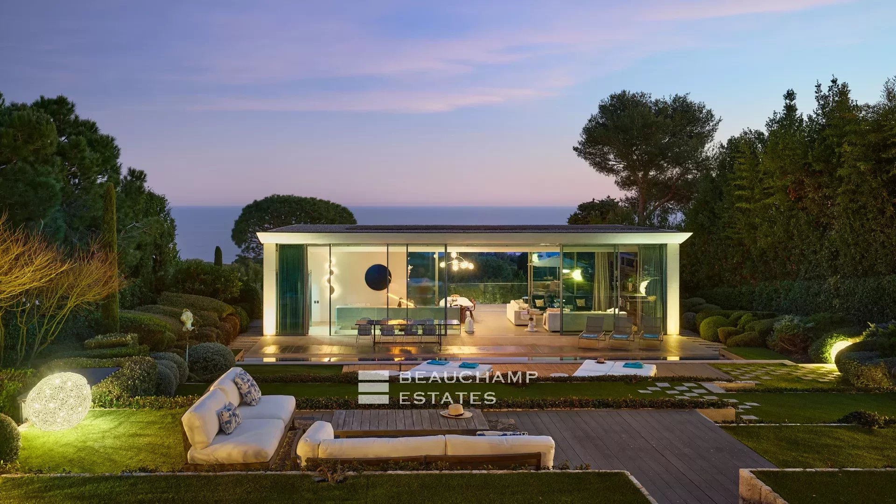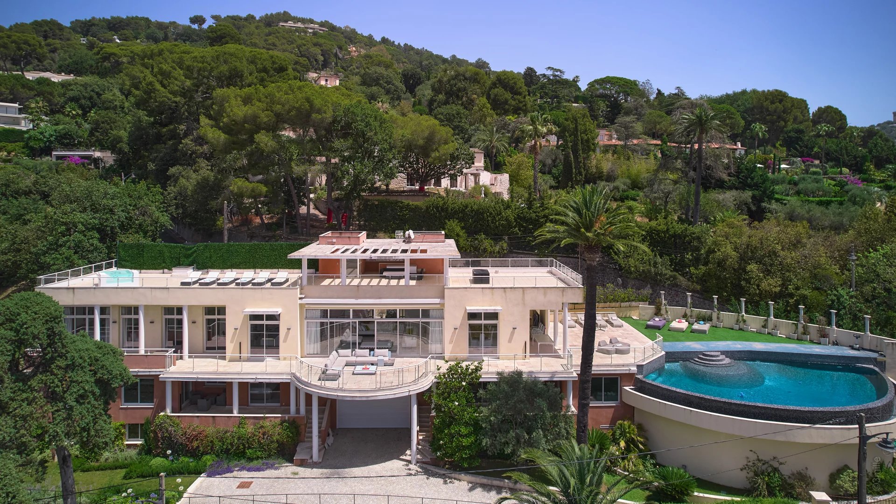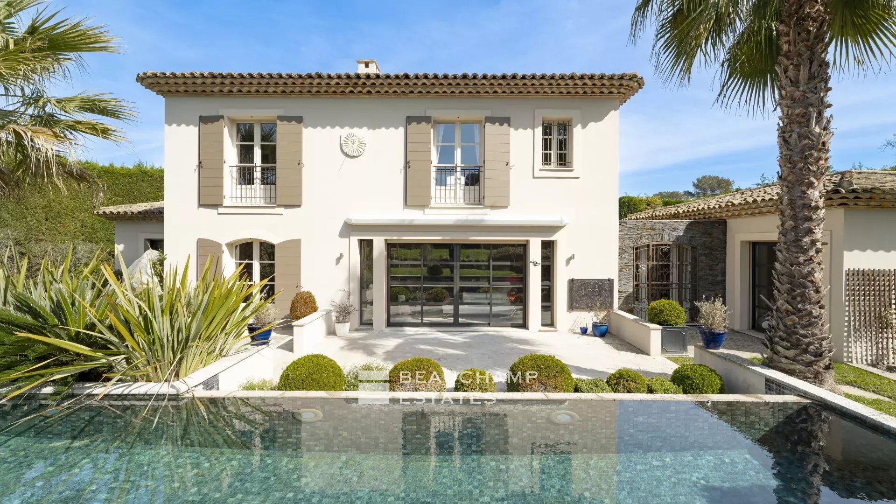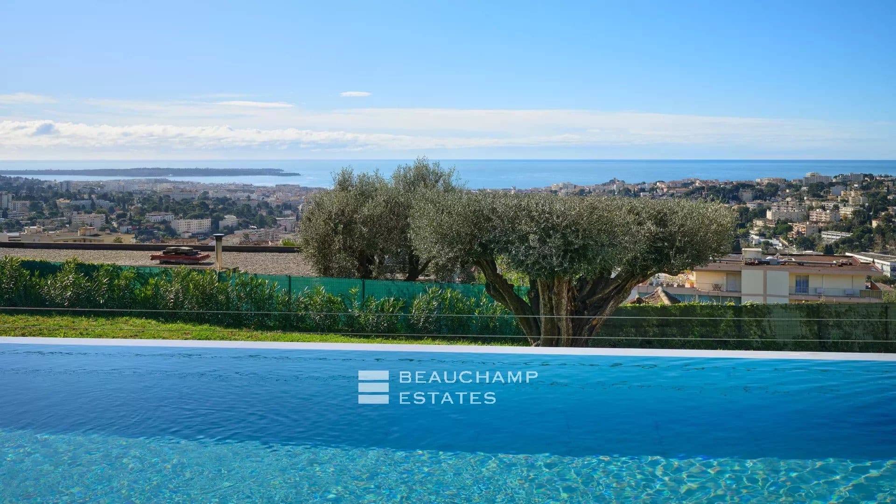Latest properties
Property Reference: STB2985
Cannes – office
19 hours ago
Property Reference: CAB5690
Mougins – office
2 days ago
Property Reference: MGB6351
Mougins – office
2 days ago
Property Reference: MGB5861
Cannes – office
2 days ago
Property Reference: LOB280970
St John’s Wood – office
3 days ago
Sale
Saint-Jean-Cap-Ferrat | Modern Villa | 7 Bedrooms
- €27,000,000
- 7
Bedrooms
- 7
Bathrooms
- 411 m²
- 3703 m²
Property Reference: SJB6213
Saint Jean Cap Ferrat
3 days ago
Property Reference: CAR1366
Cannes – office
3 days ago
Holiday Rental
Mougins - 4-bedroom Neo-provencal villa
- €13,500 - €17,500/Week
- 4
Bedrooms
- 4
Bathrooms
- 300 m²
Property Reference: MGR5812
Mougins – office
1 week ago
Property Reference: CAB6051
Cannes – office
1 week ago

